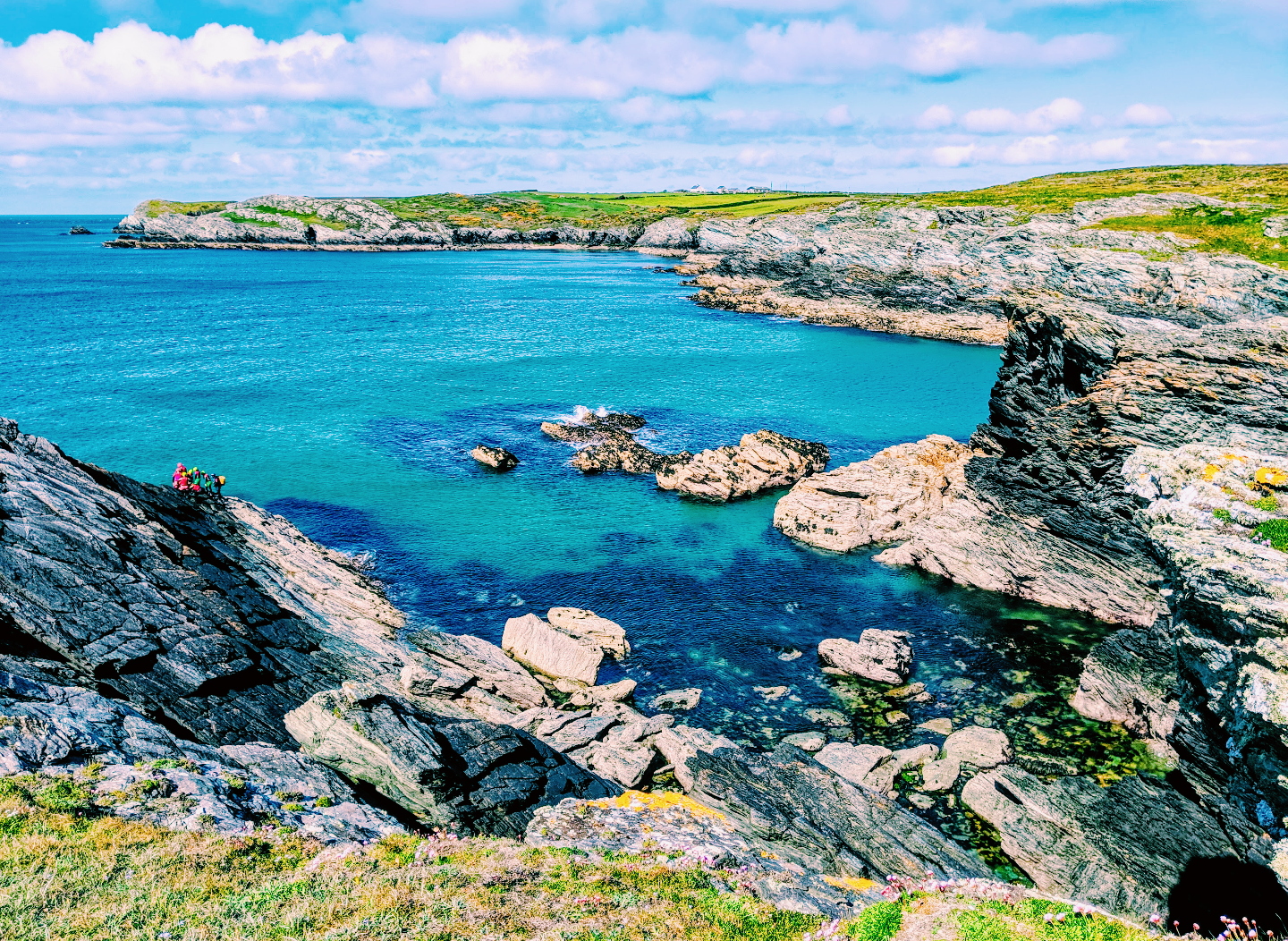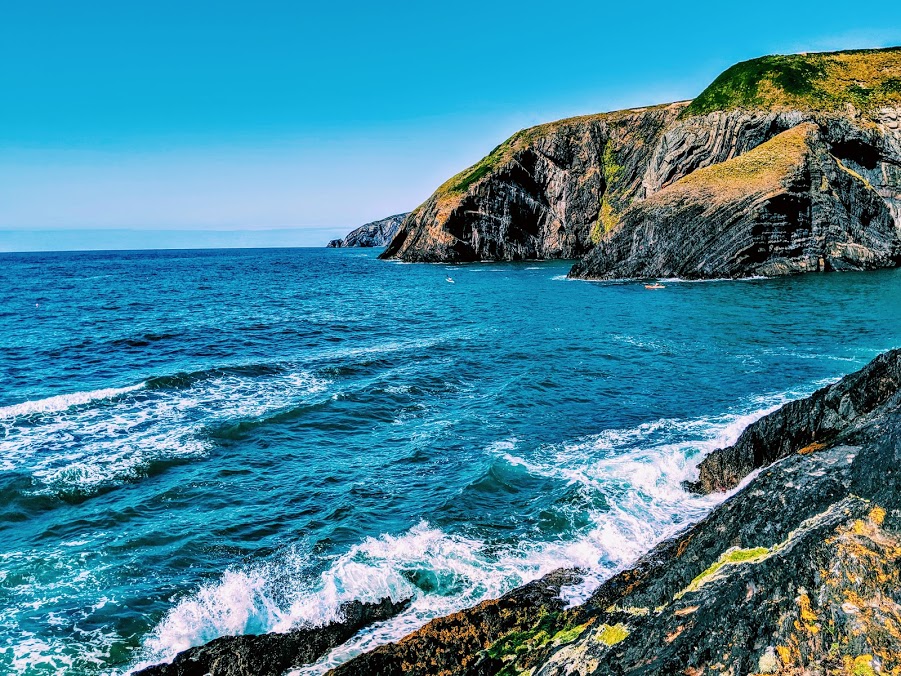“There are no straight lines or sharp corners in nature. Therefore, buildings must have no straight lines or sharp corners”. Antoni Gaudi
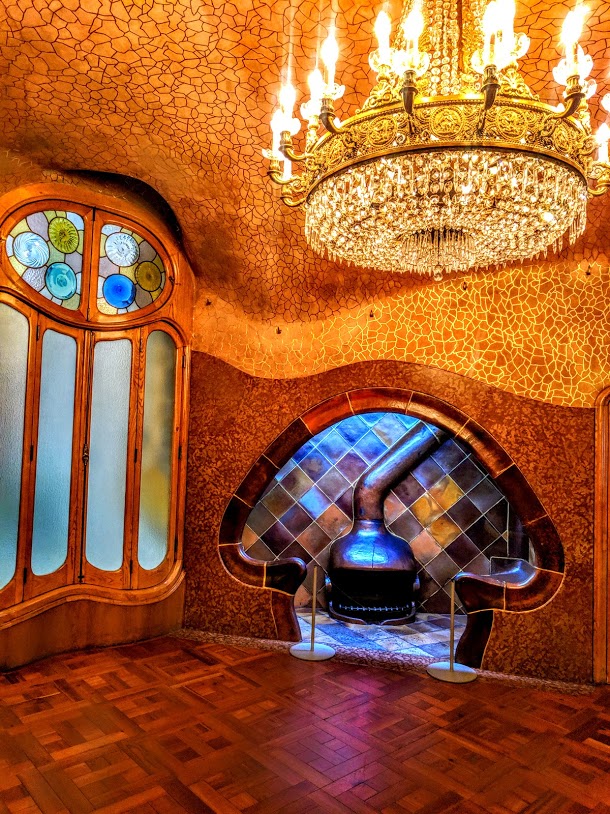
I decided that while in Barcelona I was going to check out as many of Gaudí’s buildings as I could, and I made Casa Batllò a priority after researching places on Instagram to visit. Within 30 seconds I was utterly in love, walking through the doors of this beautiful building feels like going into your wardrobe and coming out in Narnia. As I walked to Casa Batllo the sky was grey and the locals seemed to be dressed in only black, in fact, I was finding Barcelona somewhat grey and uninspiring. Walking into Casa Batllo was like emerging from a rainbow with its curved lines and bright colours, suddenly my sense pricked up and the hairs on the back of my arms stood on edge. Unfortunately, the front of the house was covered up as part of its renovation which was extremely disappointing as I had been looking forward to taking some pictures of it!
I was handed the rather funky video guide that comes included in the price of the ticket. This is no ordinary video guide; with the help of augmented and virtual reality, it enables you to see how each room would have looked back when the Batlló family lived in it. The animations bring the whole thing to life, and the videos are available in ten languages including Spanish, French, English, Italian, Japanese and Chinese. Which was a godsend on the day as the house is also being renovated inside, which meant that some of the rooms were blocked off.
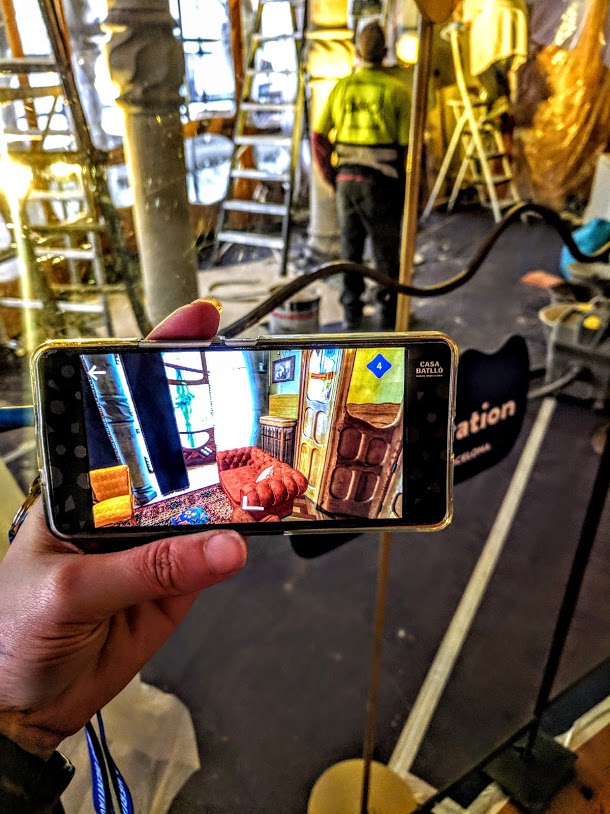
A little bit of history!
Casa Batlló is one of the two great buildings designed by Antoni Gaudí on Passeig de Gràcia, the other being La Pedrera. From the outside, the façade of Casa Batlló looks like it has been made from skulls and bones. The “Skulls” are in fact balconies and the “bones” are supporting pillars.
Gaudí used colours and shapes found in marine life as inspiration for his creativity in this building e.g. the colours chosen for the façade are those found in natural coral. The building was designed by Gaudí for Josep Batlló, a wealthy aristocrat, as an upmarket home. Señor Batlló lived in the lower two floors with his family and the upper floors were rented out as apartments.
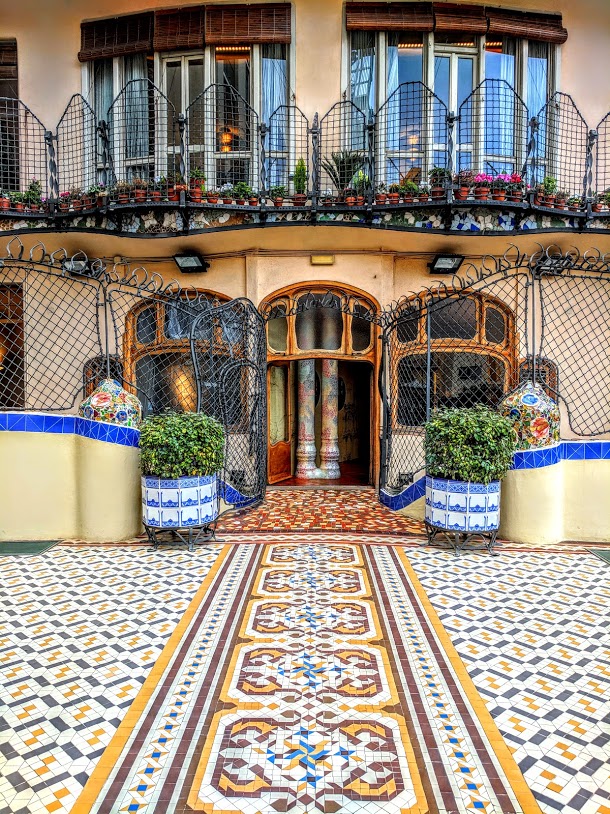
The Batlló family’s private dining room, is located in the centre of the Noble Floor, leads to an exclusive rear courtyard, a small oasis in the middle of the city, designed for its enjoyment in the afternoon. This beautiful space is covered in delicate paving tiles and tile & glass-coated flower pots. Oddly the door in and out is partly blocked by two pillars, beautiful as they are there placement is odd and not very practical. I remember the guide telling me why, unfortunately, I have forgotten and can’t find out online. I could imagine retiring here after dinner and enjoying the warmth of the sun while reading a book. I am a sucker for colourful interiors and odd shapes, as soon as I find my dream home it will be painted in bright shades and filled with chairs of all different sizes and shapes. To be honest Casa Batllo is pretty much my dream home!
Interesting Facts!
– 330 ceramic discs, in a myriad of different colours, give the main facade its colour and shine
– 600 tiles were used to create the appearance of scales that cover the roof
– The original building, before it was remodelled by Gaudí, was built by one of Gaudí’s former professors, Emili Salas Cortés
– Gaudí designed the roof of Casa Batlló in one great slope with rounded ends so that visual continuity with the neighbouring buildings would not be compromised
– The railings of the balconies in Casa Batlló are composed of a single piece of wrought iron
– There are five different tones of blue tiles used in the building well, inspired by the different shades of the sea
Next, I came upon the middle of the building and the grand staircase. There were diamond-shaped tiles in shades of blue decorated on the walls along the staircase and you felt like you were under the sea, which was what Gaudí intended. The natural light coming in from the skylight lit up everything so beautifully and for a second you feel like you are under the sea swimming up to the surface. As I walked up the stairs, I came across some organic-shaped oak doors with unique door knobs that caught my attention. It almost looked like a secret entrance into something otherworldly.
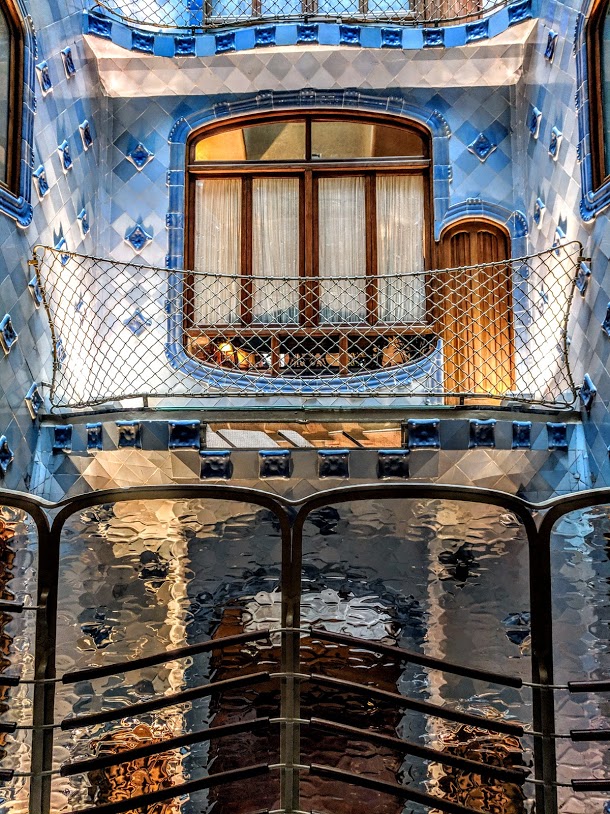
The patio of lights is a fundamental part of the house, as it distributes the air and light that enter through the main skylight. Gaudí extended the patio (there was one and he included a second) to ensure that natural light would reach all of the rooms of the house. He also decorated it with tiles of different blue tones (with more intense colour in the upper part and lighter tiles at the bottom) in order to ensure the uniform distribution of the light.
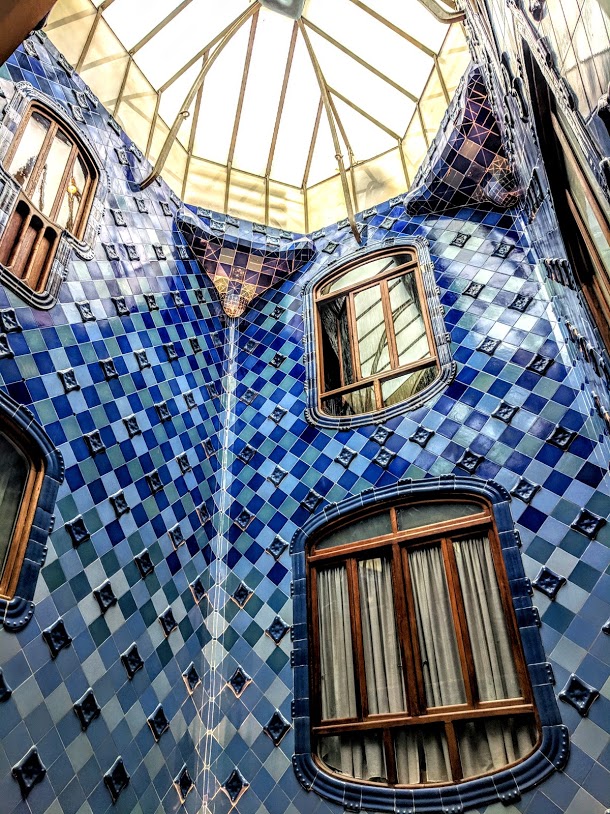
Following this same logic, the upper windows are smaller and they become bigger as we descend (allowing more light to enter). The lower windows have wooden slits which can be opened or closed for ventilation control.
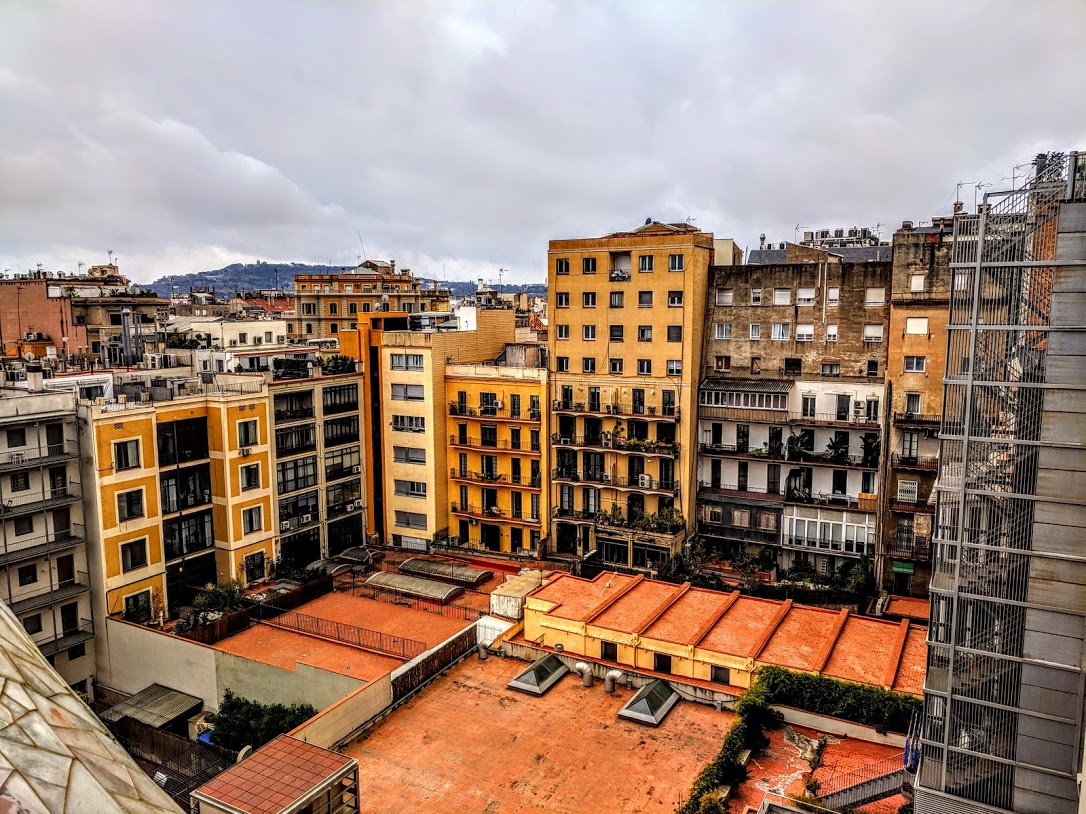
The stairs led me to the rooftop terrace which had some of the same sculptures from La Pedrera like the polychrome chimney stacks designed to prevent backdrafts. The rooftop is most well-known for the “dragon’s back”, which is represented by Gaudí’s favourite trencadis technique using different coloured tiles. The grey still grey despite being in the house for a couple of hours, I feel like Barcelona is a city you need to visit under blue skies!
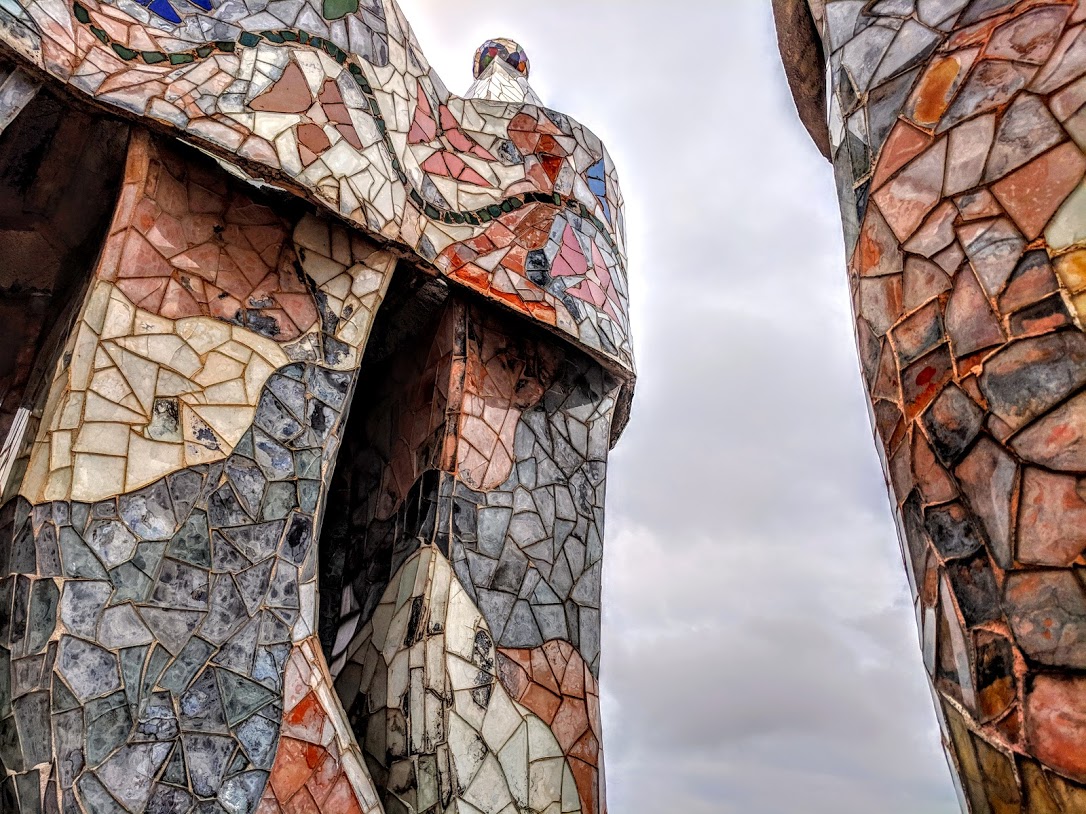
If you’re looking to visit some Gaudi sites in Barcelona, I highly recommend exploring Casa Batllo. The audio guide described it as a “house made to be touched” and I totally agree. Every room I entered and every corner I turned, I just wanted to touch everything because I was so intrigued by it’s unique and organic shapes. Each room, hallway, door, window, flooring, light fixture, wall… basically, every inch of this building was given so much attention to detail that it was astounding. After such an uninspiring start to my Barcelona things were starting to look up!







